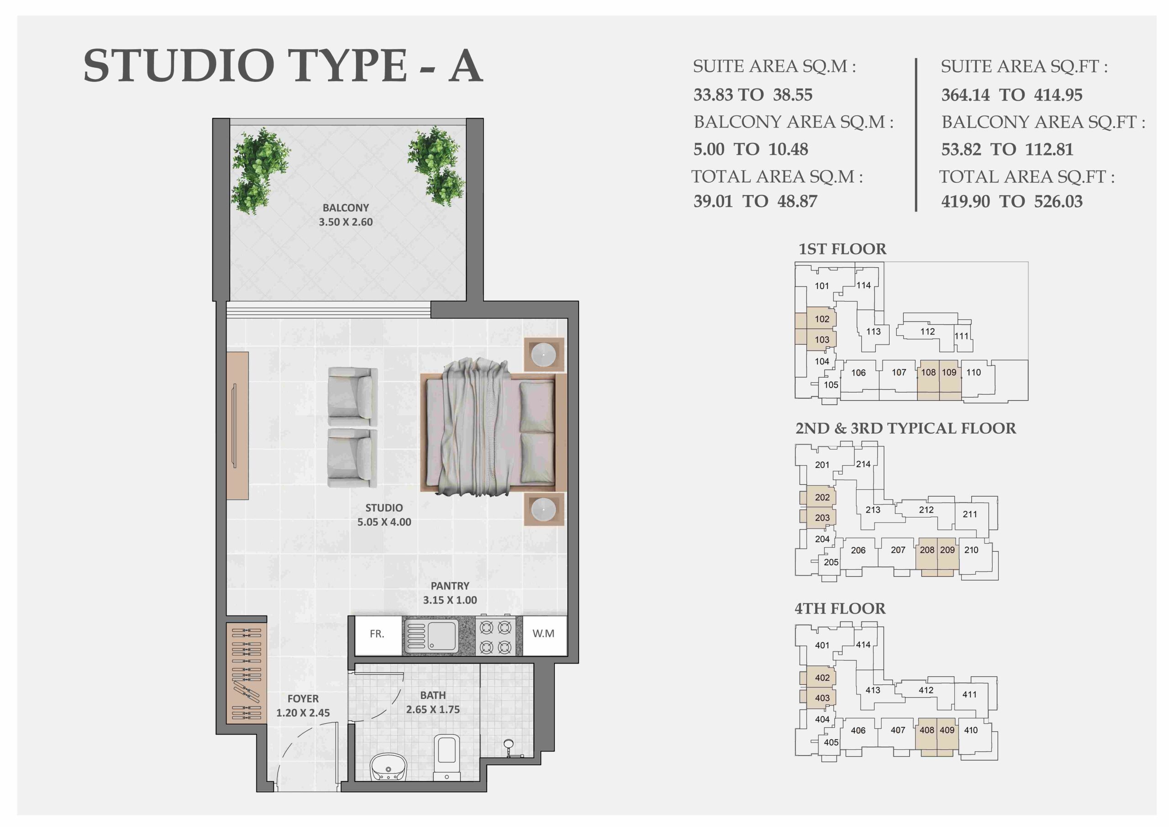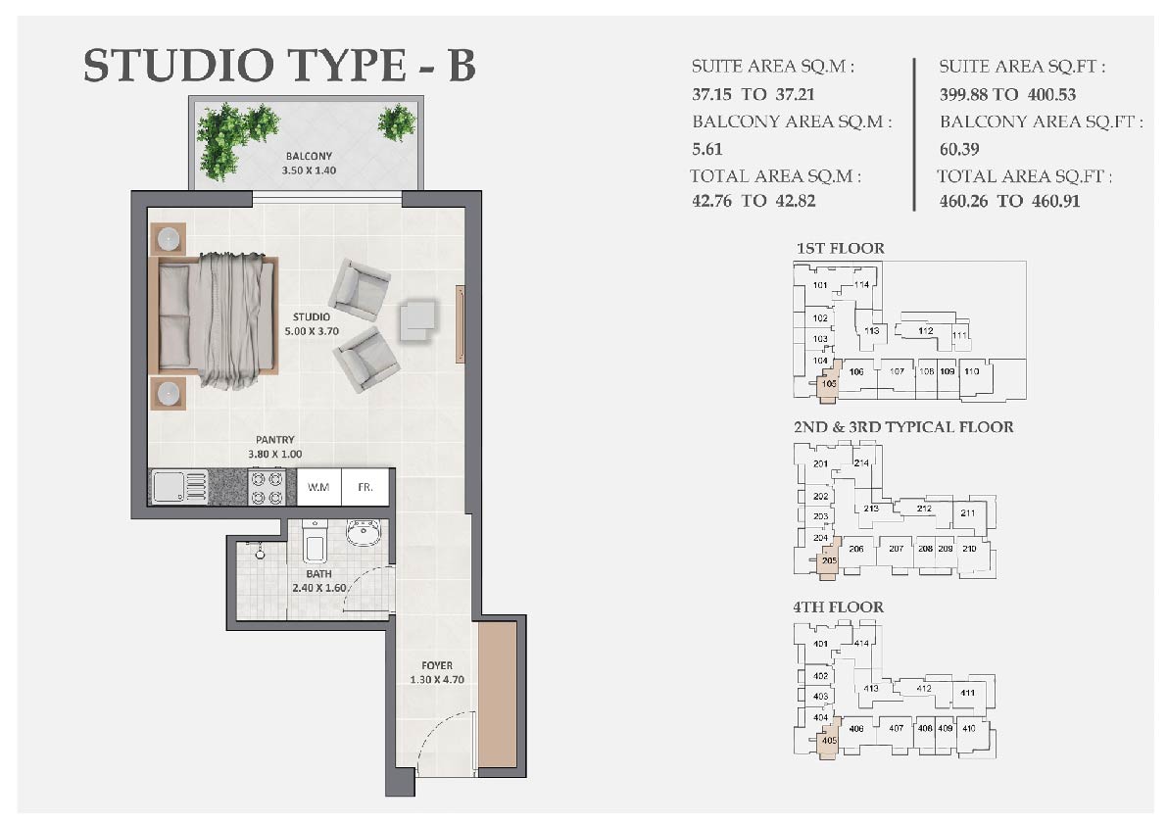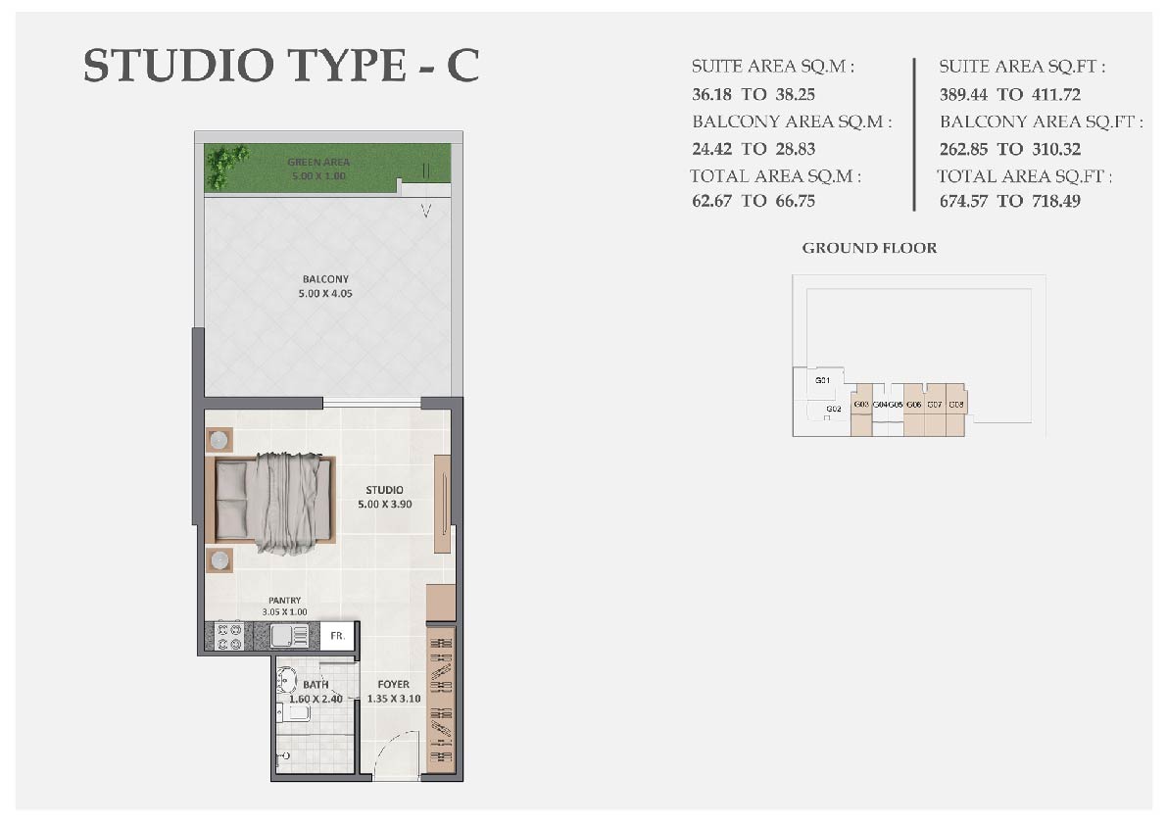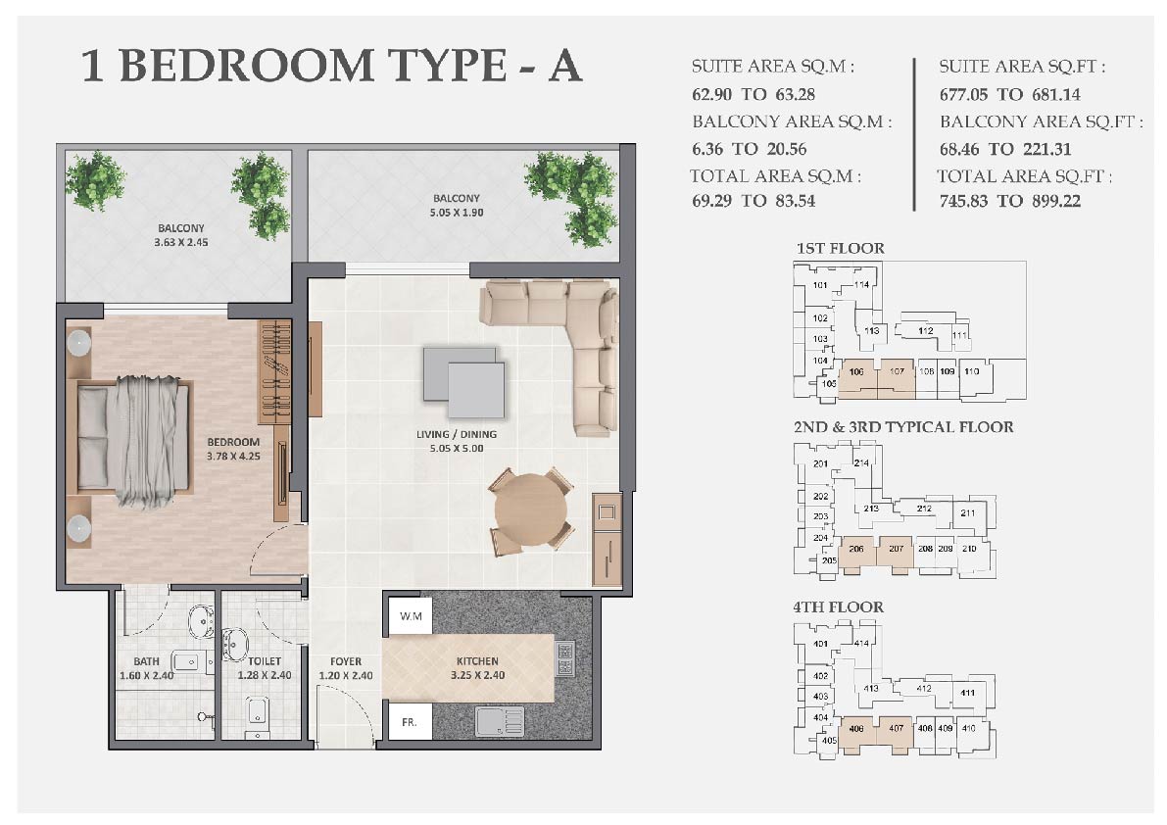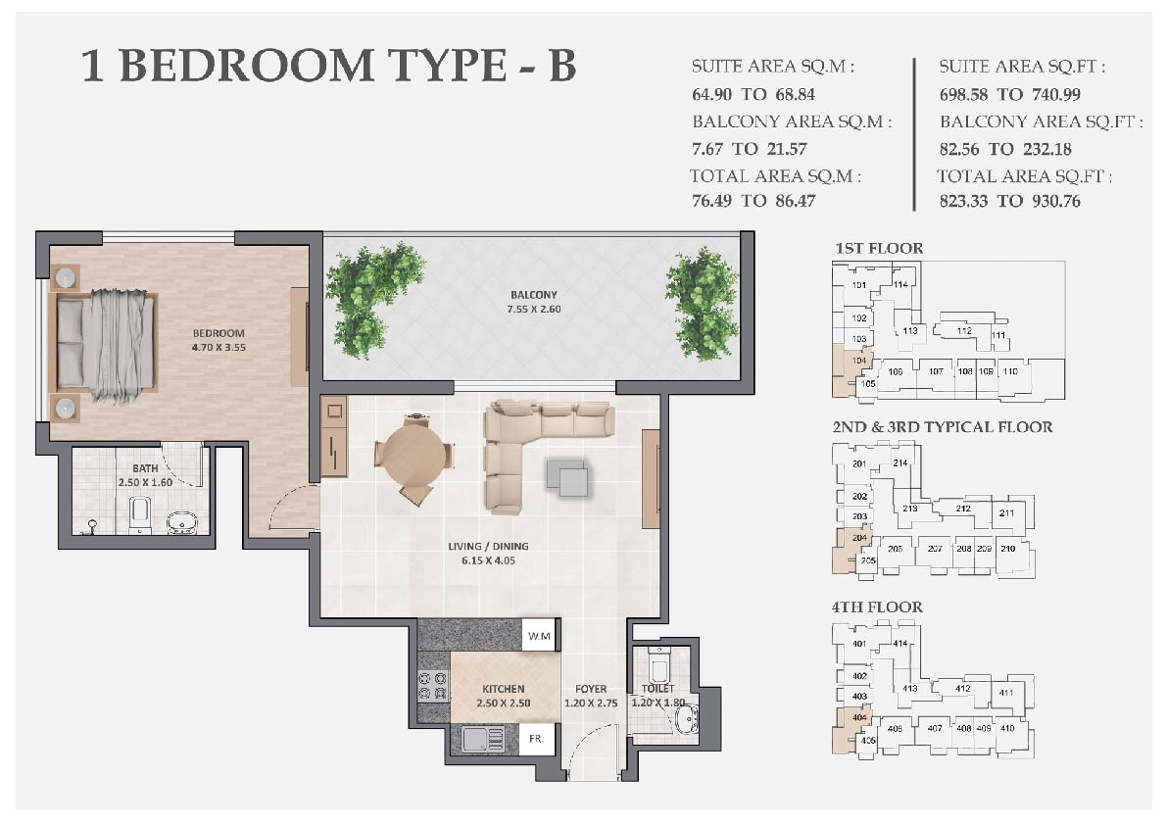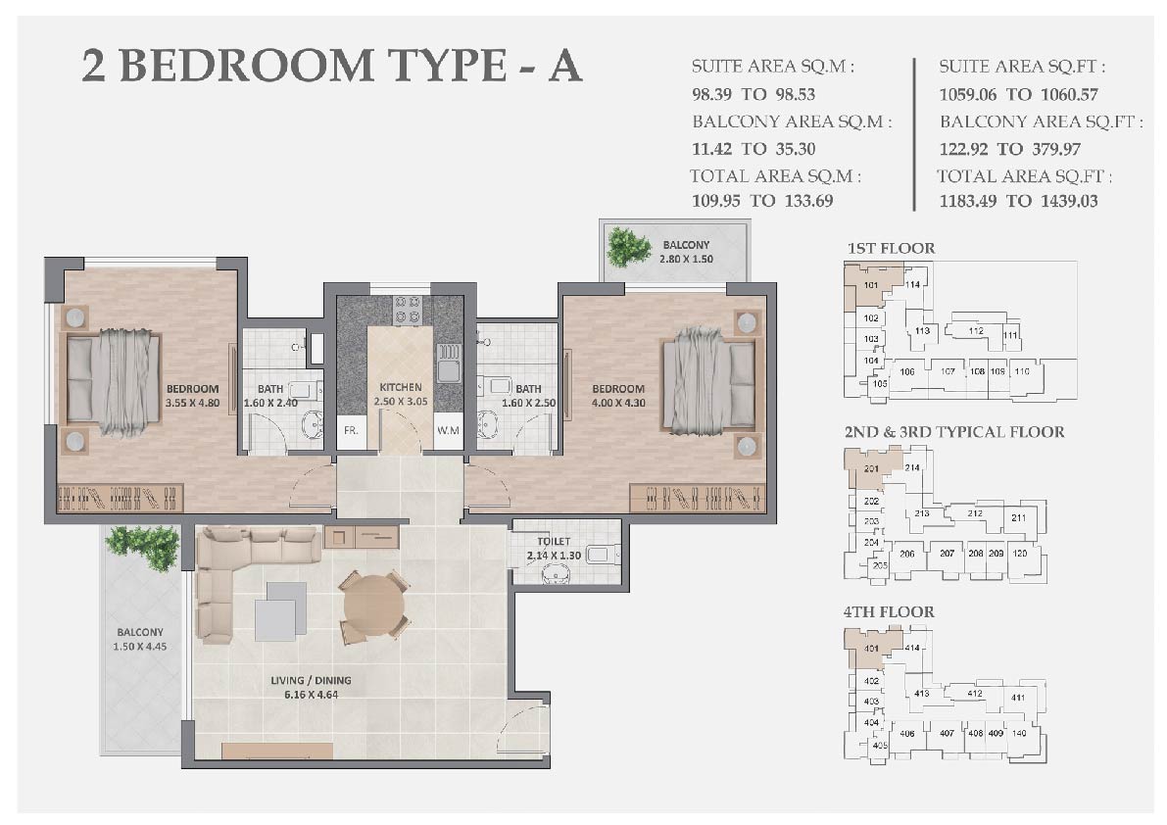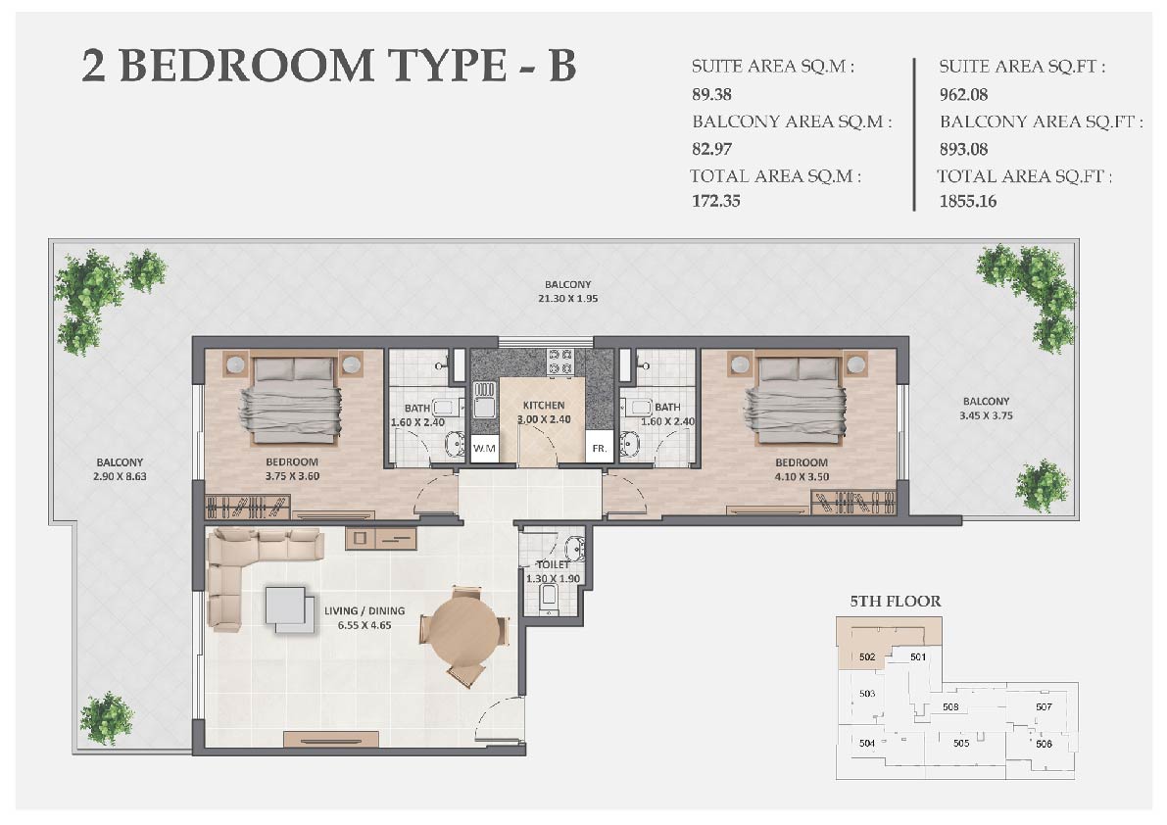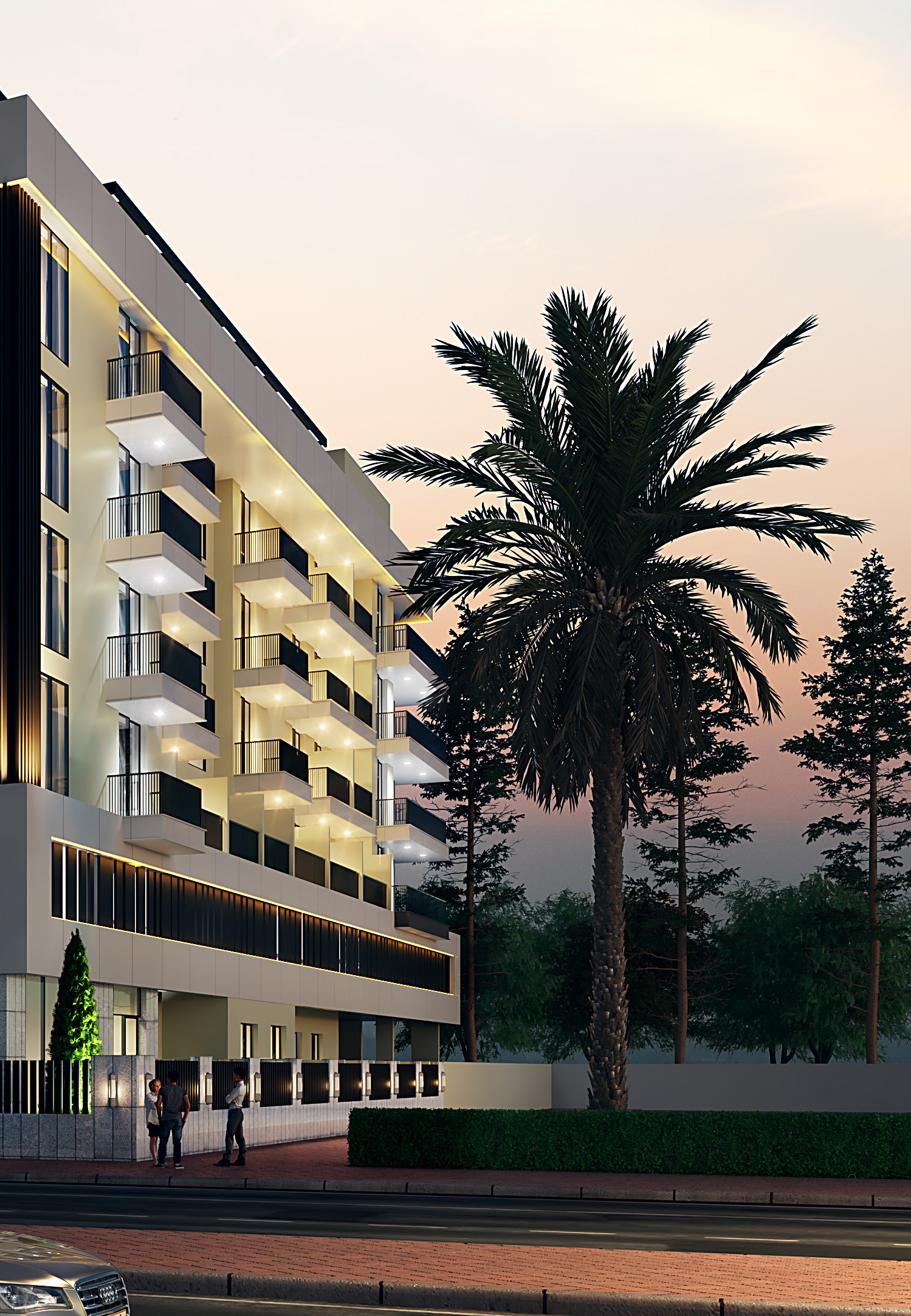Linden Residences by Hesper Developers
Elevate Living, Embrace Prosperity
Linden Residences Overview
Hesper Developers brings to you a dream investment opportunity with assured returns, along with access to spacious residences away from the hustle and bustle of the city.
A five-story building with fully furnished 72 apartments, Linden Residences offers studio, one-bedroom, and two-bedroom apartments with multiple layouts to suit the needs of all type of investors.
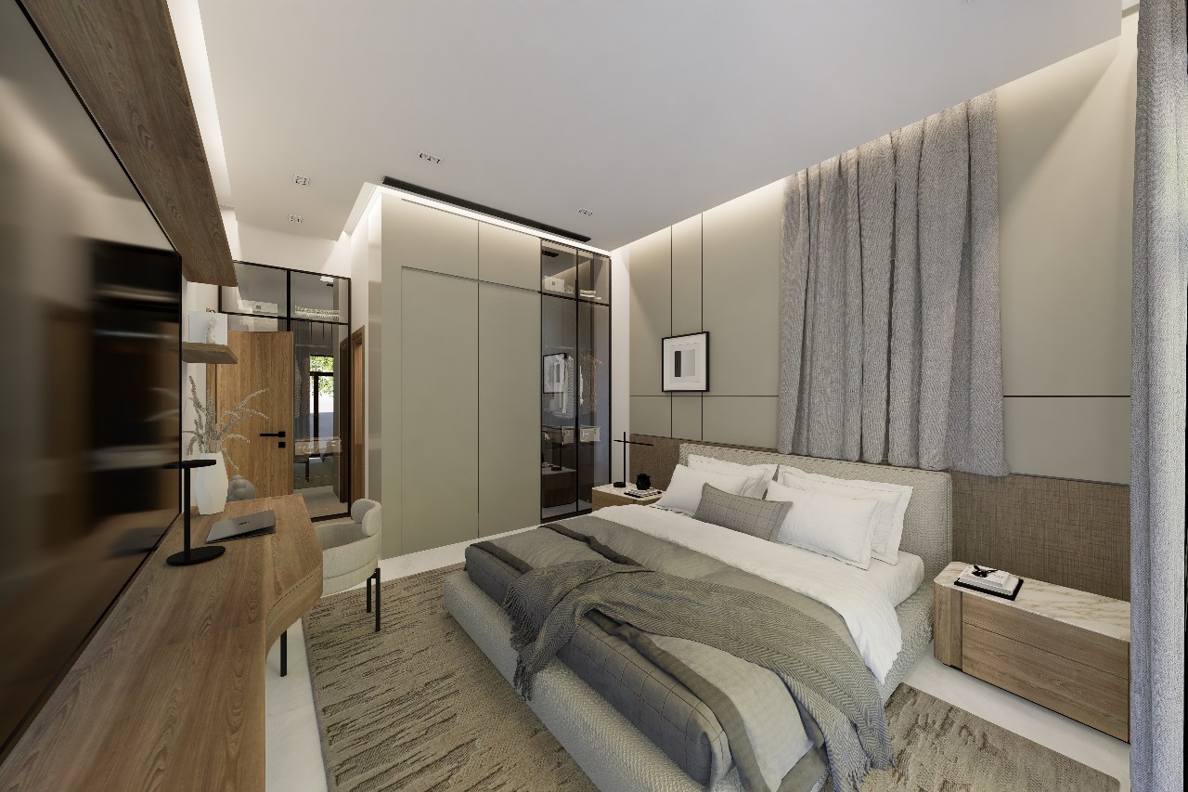
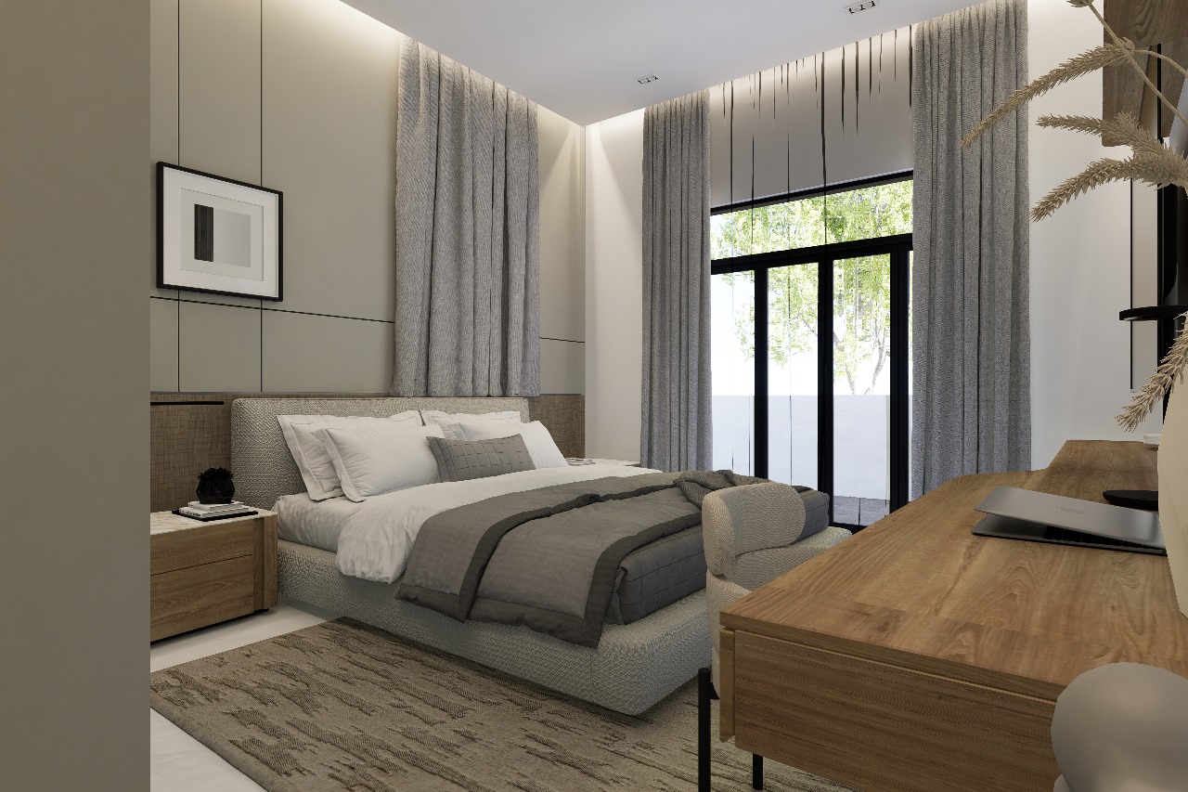
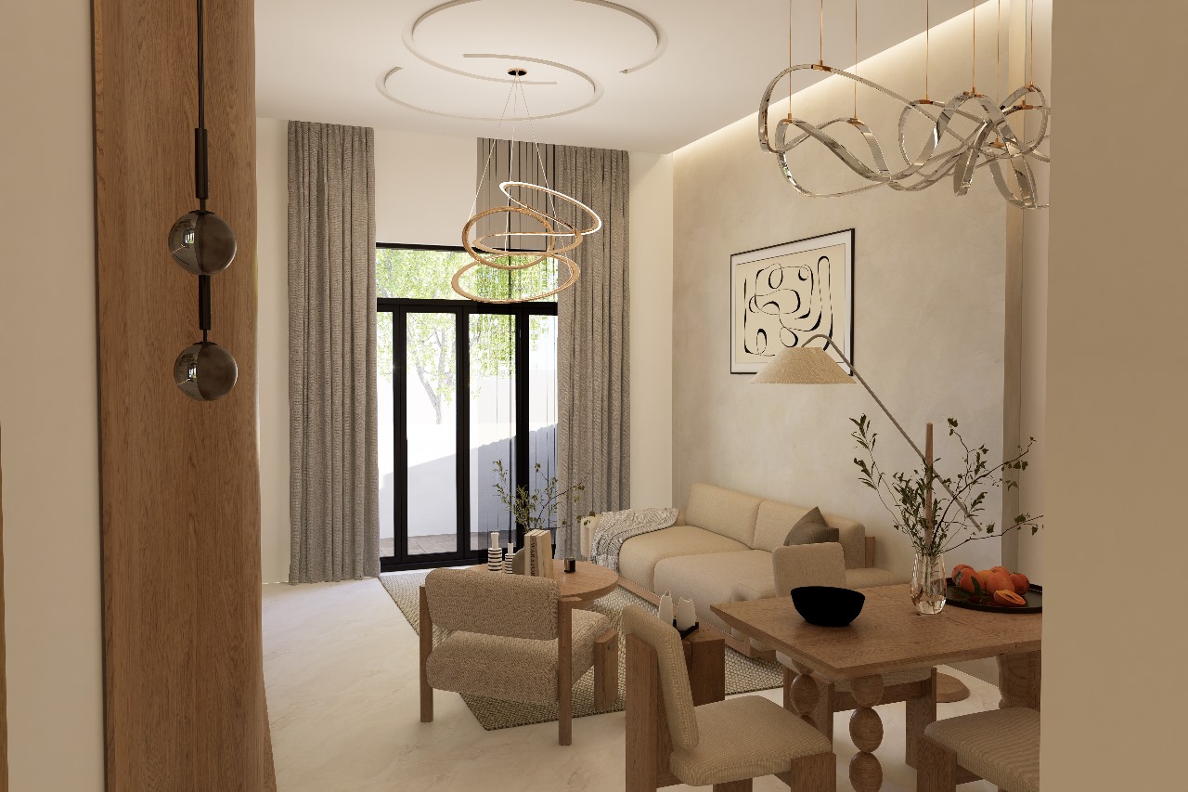
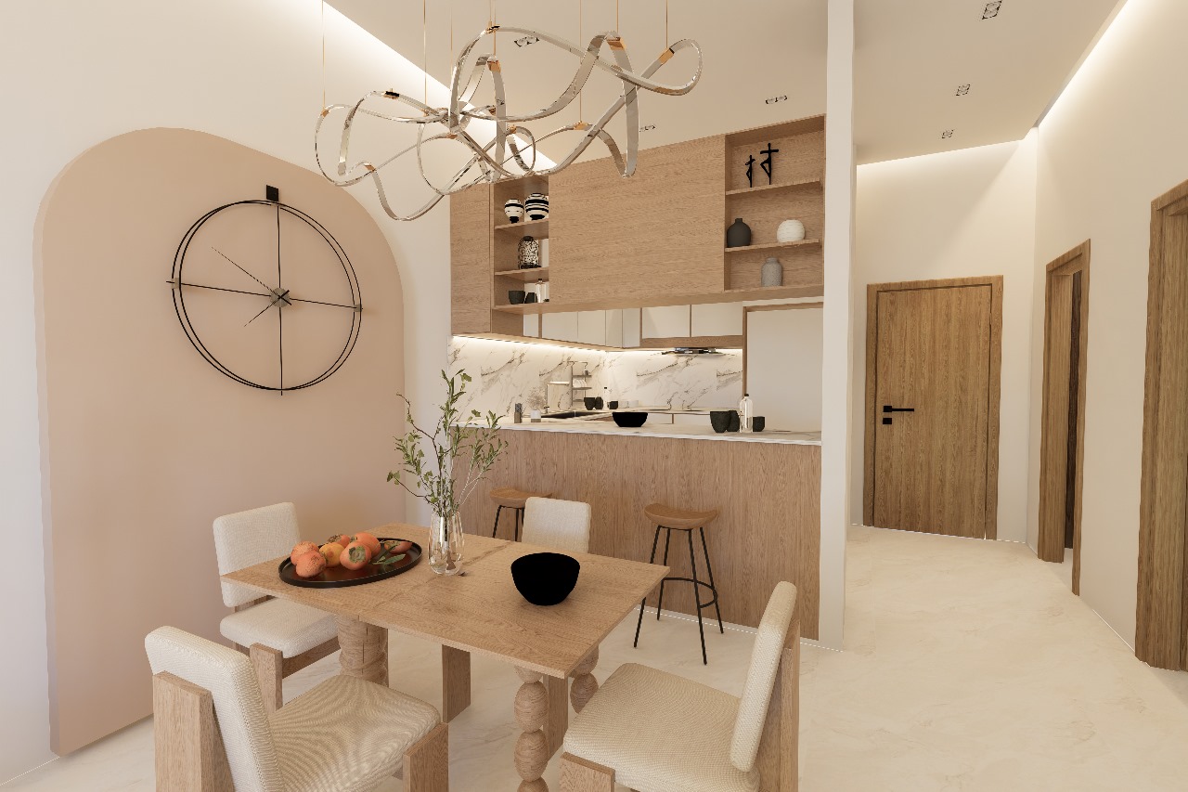
Linden Residences Investment Opportunity
Linden Residences Seamless
connectivity to major hubs
The Linden Residences project is located in Warsan Fourth, easily accessible from Sheikh Mohammed Bin Zayed Road. A few minutes’ drive from the surroundings main commercial and cultural districts
10 Minutes to Dragon Mart
10 Minutes to Academic City
15 Minutes to Dubai International Airport
20 Minutes to Downtown Dubai Mall
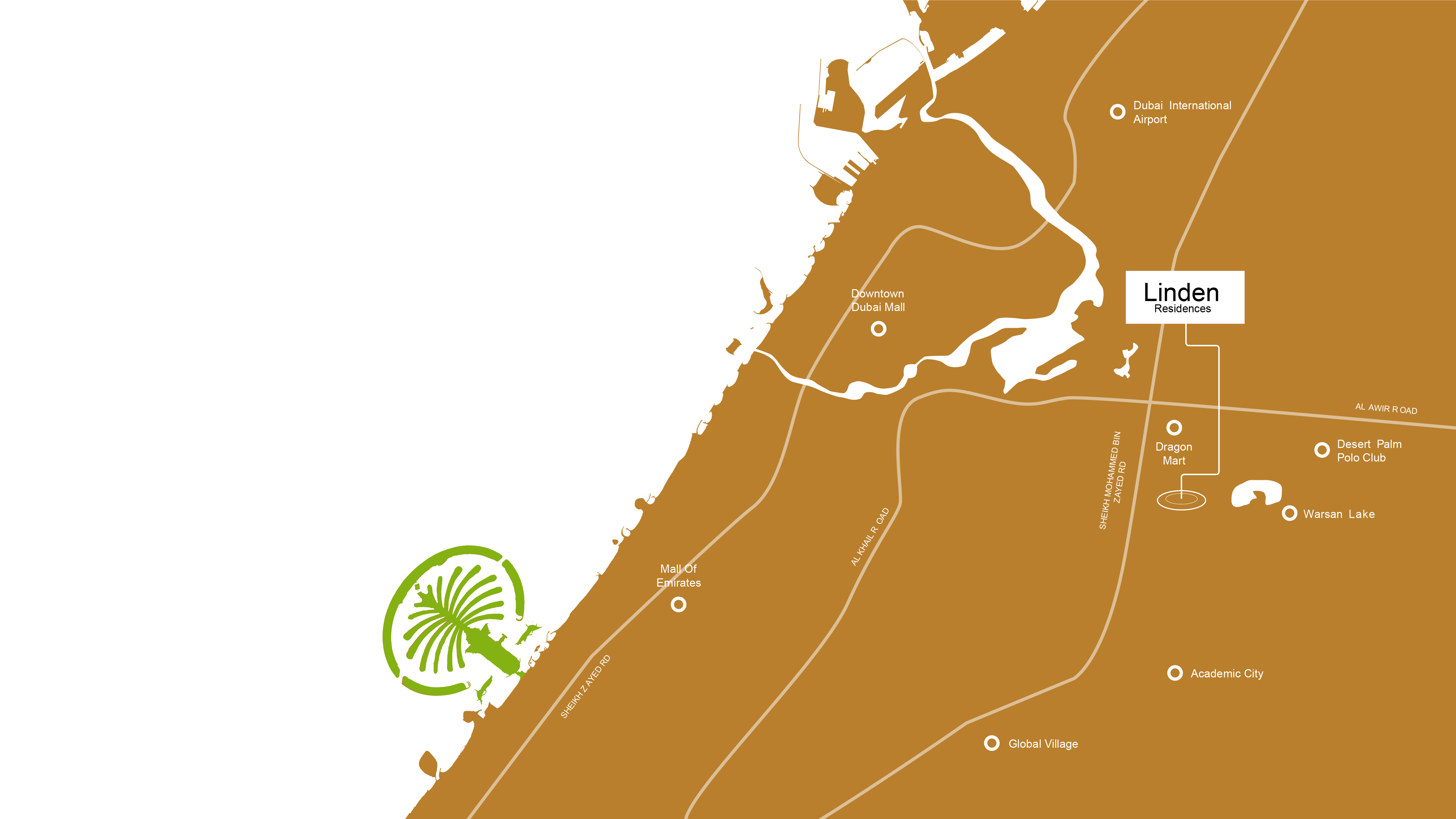
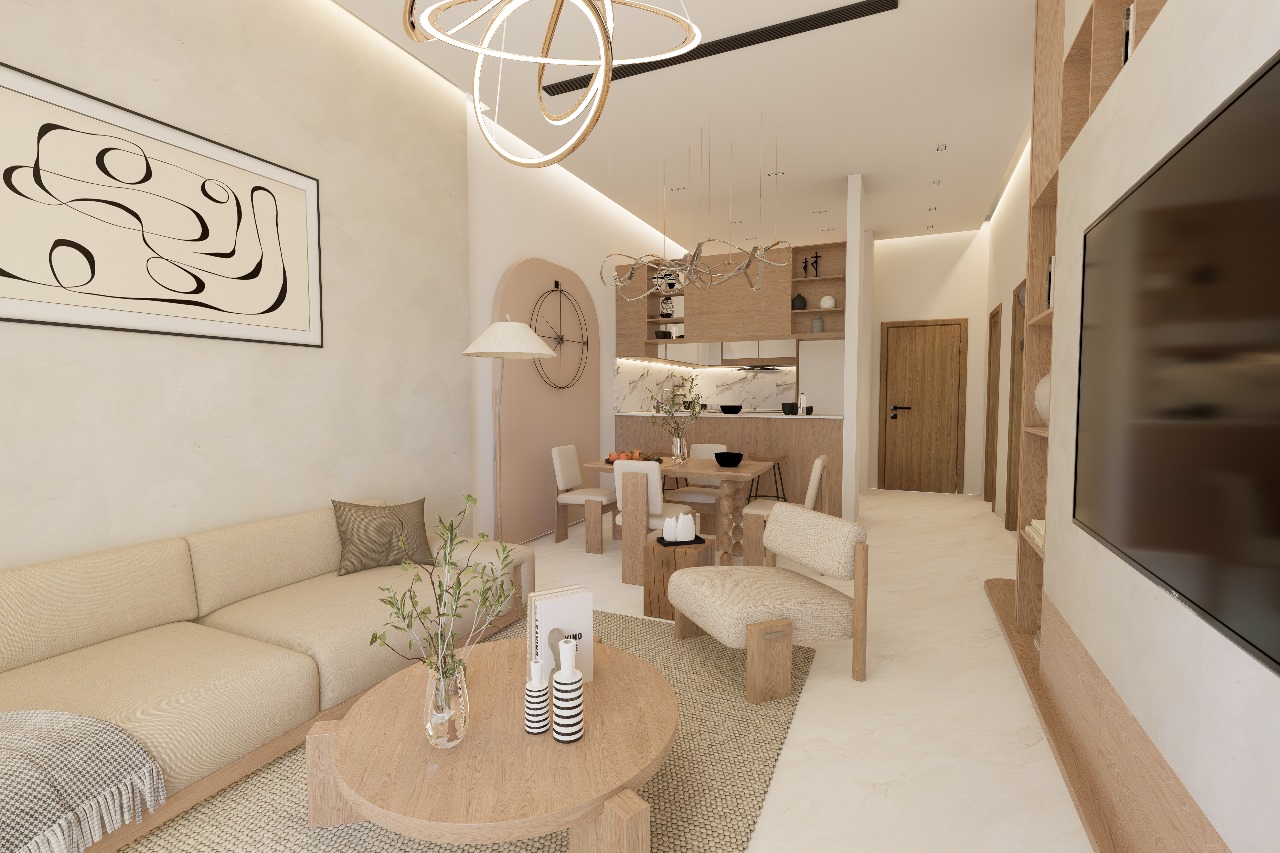
Linden Residences Best-in-class recreational amenities
World-Class Ameanitiea & High-Class Living Jumeirah Village Circle Features a Range of High-tech, World-Class Amenities Designed for Comfort.

24 hours security

Gymnasium
Swimming pool

Green landscape

Kids Play Area

Electric vehicle parking
UNIT SIZES & PRICES
Ready for your next
investment opportunity?
Office timings: From 10:00 am to 5:00pm | Monday to Friday.
DISCLAIMER:
FLOOR PLAN 1. All dimensions are in imperial and metric, and measured from core to core excluding construction tolerances. 2. All materials, dimensions, and drawings are approximate only. 3. Information is subject to change without notice, at developer’s absolute discretion. 4. Actual area may vary from the stated area. 5. Drawings not to scale. 6. All images used are for illustrative purposes only and do not represent the actual size, features, specifications, fittings, and furnishings. 7. The developer reserves the right to make revisions / alterations, at it’s absolute discretion, without any liability whatsoever. * Terms and conditions apply.

